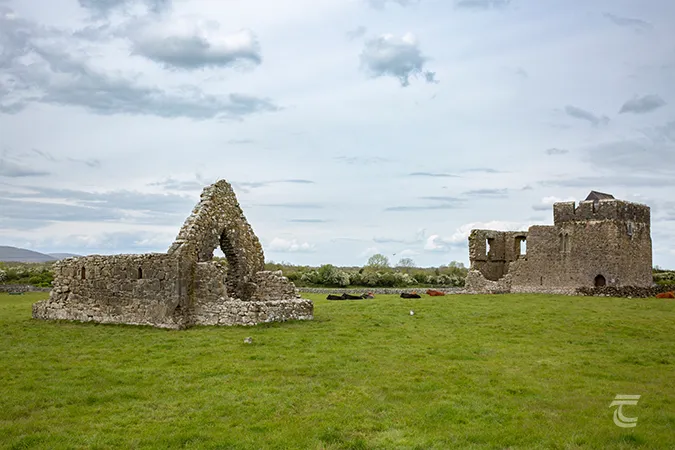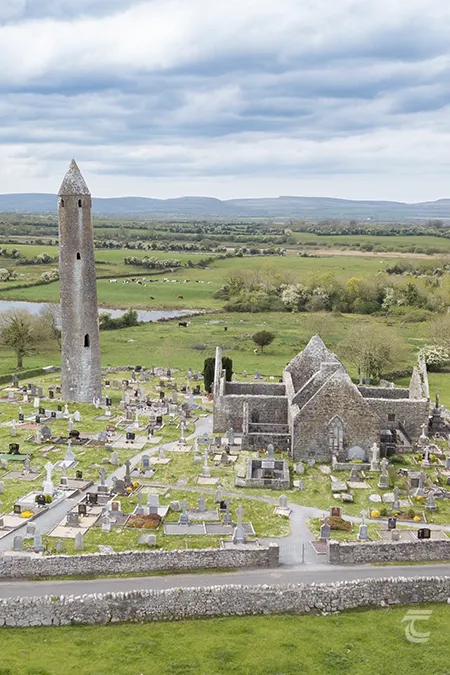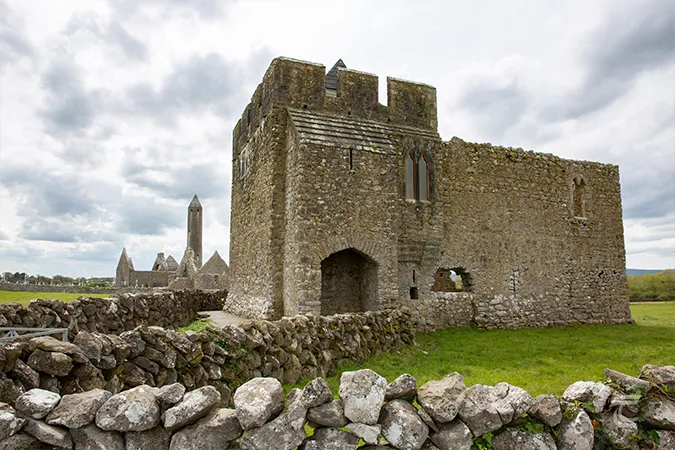Kilmacduagh Monastery
Located on a low rise overlooking the borderlands between County Galway and County Clare, the sprawling remains of Kilmacduagh Monastery are hard to miss as you approach on the Gort to Corrofin road. The cluster of great stone buildings watched over by a massive round tower just beg the curious traveller to come and explore. Kilmacduagh originated as an early medieval monastery, probably in the late 6th or early 7th century. A story in the Life of St Meadoc of Ferns relays how he was directed to come here by an angel so that he could heal the King of Connacht, Guaire Aide Mac Colmáin. When he performed this miracle the king had the monastery built in his honour and left it to a relative of his, Colmán Mac Duagh. The site is named after him – ‘the Church of Mac Duagh’. However there is an alternative origin tale for the monastery, that tells how Colmán was walking through the woods of the Burren when his girdle (belt) fell to the ground. He took this as a sign that this was where he was to build his monastery.
Whatever its origin, Kilmacduagh monastery went on to have a long history and become one of the most important ecclesiastical centres in the region. It continued to receive royal patronage and became closely associated with two local families in particular – the O’Heynes and the O’Shaughnessys. The lands around the monastery became the responsibility of the O’Shaughnessys, while the O’Heynes looked after the two famous relics of St Colmán. Colman’s girdle must have eventually been enshrined, as it was described as being studded with gems. It was traditionally used as a test of chastity. It was said that if a person was unchaste the girdle would not fasten around them no matter what size their waistband was. Sadly the fate of the girdle is not known – but considering its use perhaps there was more than one person who was happier it was gone! The second relic was St Colmán’s Crozier. The metal bindings that cover the wooden crozier were probably added much later. What remains of it can now be seen in the National Museum of Ireland in Kildare Street, Dublin.
For practical information about visiting this site Click Here
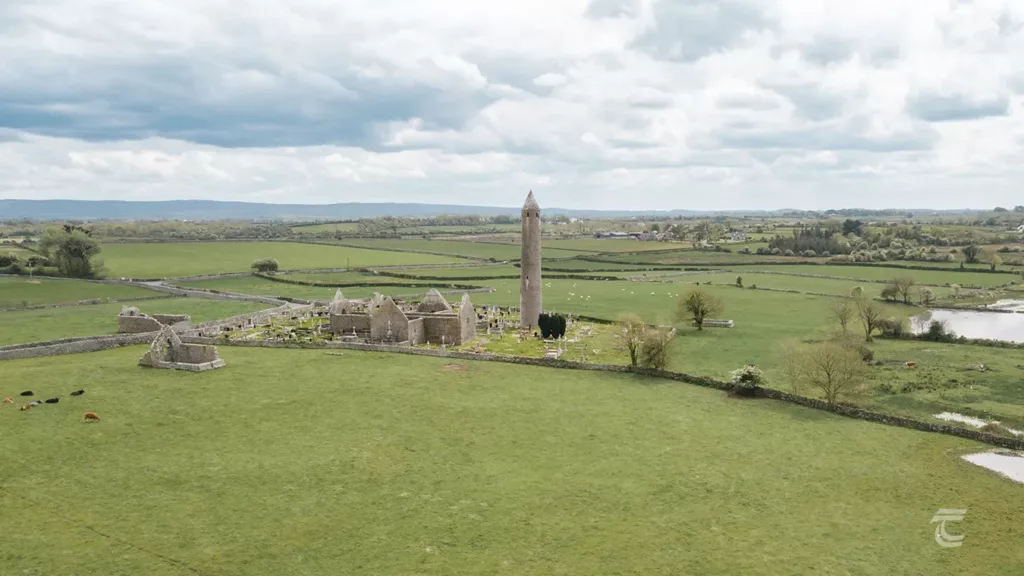
Aerial view of Kilmacduagh Monastery • Galway
Monastic Borderlands
Like many early monasteries such as Clonmacnoise, Kilmacduagh Monastery was founded on a territorial border. This was a strategic and pragmatic decision at the time. Border territories between kingdoms were generally considered to be of low value, as they are usually the first places to be raided during times of conflict. By donating borderland to the church, a kingdom could effectively deny the opportunity for a rival to take the territory while gaining favour with the church.
Kilmacduagh today is in on the border of Connacht and Munster, between the counties of Galway and Clare. Which such a location, it is unsurprising that Kilmacduagh witnessed many political power plays throughout its history. One important battle took place right on the doorstep of the monastery between two rivals for the Connacht kingship, each with Anglo-Norman allies. In 1201 Cathal Croibhdhearg O’Conor, King of Connacht, accompanied by John de Courcy of Ulster and Hugh de Lacy of Meath, pursued his nephew Cathal Carrach O’Conor who was encamped in the woods at Kilmacduagh. However, the nephew prevailed, and inflicted heavy casualties on his uncle’s army.
Not long after, Walter de Burgh, 1st Earl of Ulster, seized significant parts of this territory and granted it to his sons and to the FitzGeralds. Despite the political turmoil that would certainly have impacted the monastery both materially and probably financially, Kilmacduagh continued to grow and prosper. At the Synod of Kells in 1152, Kilmacduagh was established as a bishopric. The O’Heynes and O’Shaughnessys had managed to hold onto their land in this district and Brian Mac Eoghan O’Heyne granted the monastic property to the Augustinian canons. Both families remained connected to the abbey and in 1483 Abbot Eugene O’Shaughnessy was made treasurer of Kilmacduagh by Pope Sixtus IV. It was these centuries that saw most of the building and rebuilding of Kilmacduagh’s churches.
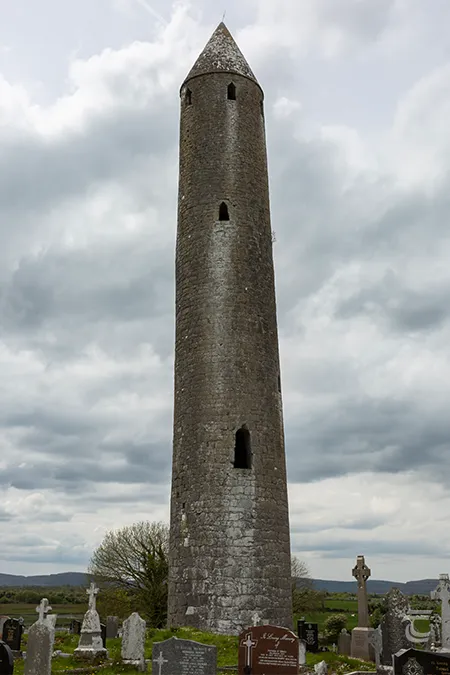
The Round Tower • Kilmacduagh
Dissolution and Decline
While the Reformation and the Dissolution of the Monasteries saw the rapid closure of most monastic houses, Kilmacduagh continued in its capacity as a bishopric. In 1533, Christopher Bodkin was consecrated as Bishop of Kilmacduagh – despite living in Marseille, France. This absentee bishop was appointed Archbishop of Tuam by Henry VIII three years later and held both positions until his death in 1572. When the abbey was officially suppressed, it was granted to Richard Sassanach (‘English Richard’), 2nd Earl of Clanricarde. It was soon leased to James Nayland and then to the ‘mayor, bailiffs and citizens of Galway’ in 1578, along with its gardens and lands. This description is a nice reminder that this place was once as productive as it was contemplative. It is thought that the canons remained here for some time after the suppression, but they were presumably gone by the time the Lord Chief Justice of Ireland, Sir John Perrot, stayed a night here in 1584.
Newly arrived bishop Roland Lynch described the abbey as ‘spoiled and wasted’ in 1587. The cathedral was reroofed in the 1640s but quickly fell into disrepair again during the Cromwellian period. By 1814, the new church of St Colmán in Gort had become, in effect, the cathedral for the diocese.
Visiting Kilmacduagh Monastery
Taken together, Kilmacduagh Monastery is an extensive complex of ecclesiastical remains that encompass nearly a thousand years of Irish history. This section introduces some of the key features, with a short explanation about their history and context.

The Round Tower • Kilmacduagh
Within the main graveyard, Kilmacduagh Round Tower is the most prominent feature. It is the tallest round tower in Ireland at 34.4 metres high. As you look it may seem like it is leaning, and that’s because it is! This may be because it was built in an existing graveyard and the ground was not solid for the foundations. In addition, round towers have somewhat scarily shallow foundations, as revealed by archaeologist Cóilín Ó Drisceoil who excavated around the base of the round tower at St Canice’s in Kilkenny. However shallow the foundations, the masons knew what they were doing. The round tower of Kilmacduagh has stood for centuries, as we hope it will continue to do for centuries more.
Kilmacduagh Cathedral, or Teampuil Mór, was built in the 11th or 12th century, though its current form reflects the 14th or 15th century alterations. The blocked-up early linteled doorway can still be made out in the west gable. Inside you will find a mixture of Hiberno-Romanesque, Gothic and later styles. The 14th century north transept is known as the O’Shaughnessy Chapel and contains memorials to members of that family dating from the 16th to the 18th centuries.
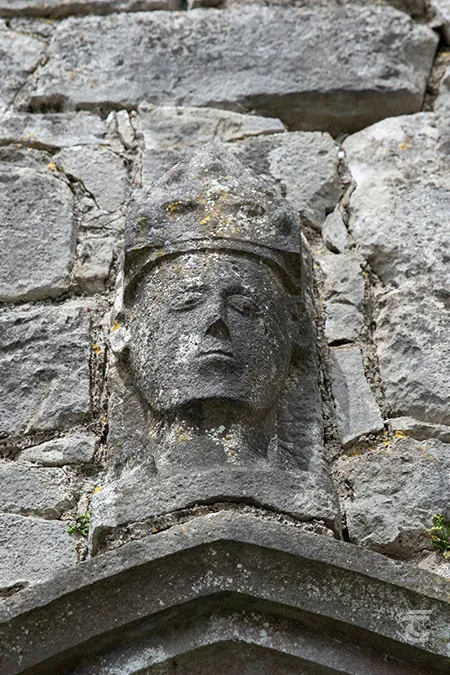
Sculpture above the doorway of the Cathedral • Kilmacduagh
In the field to the south is what looks like a small square enclosure. This is Templebeg MacDuagh, ‘the small church of MacDuagh’. A gable wall still stands that indicates that this was once a small church or oratory. It may have been a shrine chapel dedicated to St Colmán, though his grave is in the graveyard to the east of the cathedral.
Across the road from the graveyard is Templemurry, also known as the Lady’s Church. This is a plain 13th century church that is believed to have been built using blocks from an earlier church. The Augustinian abbey, founded by the O’Heyne’s, was called the Abbey of St Mary de Petra.
In the field to the north of the graveyard there is a small, plain, nave and chancel church dedicated to St John the Baptist. The nave is though to belong to the 10th century, with the small chancel being added some time later. North of this is a large building known as the Abbot’s House or Glebe House. This dates to the 14th century and is thought to have been the Bishop’s residence as well as a seminary for the education of priests. It was later fortified with the addition of a guard tower, loopholes and a murder hole. It has been restored and the upper stories are accessible to visitors.
If you walk a little up the road from the graveyard and turn to the left, you will arrive at O’Heyne’s Church. This was built in the late 12th or early 13th century. And may the the focus of the Augustinian abbey. The twin-light east window and other carved features you will find here are examples of the ‘School of the West’, a group of stone carvers working in the west of Ireland between about 1180 and 1228 whose work is a fusion of the newly introduced Cistercian architecture and local Hiberno-Romanesque style. At some point the north wall of the church collapsed and was replaced with a new wall inside the building. The original wall remains can still be seen.
Upper left: Church of St John the Baptist with the Abbot’s house in the background • Lower left: the Abbot’s House • Right: aerial view of Kilmacduagh
Top: Church of St John the Baptist with the Abbot’s house in the background • Middle: aerial view of Kilmacduagh • Bottom: the Abbot’s House
Kilmacduagh Monastery Visitor Information
A vast complex of medieval marvels on the border between Counties Galway and Clare
Explore more sites on the Wild Atlantic Way


